Какой рейтинг вас больше интересует?
|
Главная / Главные темы / Тэг «architektura»

Архитектура: Farmacia Lordelo – футуристическая аптека от португальских архитекторов 2012-12-25 13:55:38
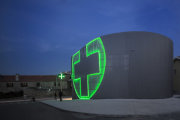 ...
+ развернуть текст сохранённая копия
 Farmacia Lordelo
Farmacia Lordelo – аптека с нетрадиционным экстерьером и футуристическими интерьерами, открывшая двери посетителям в небольшом португальском городке Вила-Реал.
Подробнее.. 
URL записи
Тэги: architectura, fgsg, fotografia, аптека, архитектура, дизайн, пртугалия
Идеи вашего дома: Новая штаб-квартира компании Microsoft в Вене (Австрия) 2012-06-03 01:14:35
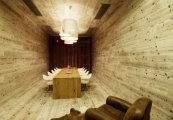 ...
+ развернуть текст сохранённая копия

Австрийская архитектурная студия INNOCAD Architektur стала победителем, участвуя в конкурсе на лучший проект новой штаб-квартиры компании Microsoft в Вене (Австрия).
Подробнее.. 
URL записи
Тэги: architektur, innocad, австрия, дизайн, интерьер, офис
Архитектура: Casa El Tiamblo – элегантный интерьер жилого дома из грузовых контейнеров 2012-05-16 22:23:18
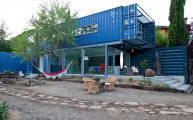 ...
+ развернуть текст сохранённая копия

Поиск нетрадиционных материалов для строительства частного жилья все чаще приводит его авторов к вторичному использованию грузовых контейнеров. На этот раз речь пойдет о жилой структуре, сформированной из четырех единиц этого экономически эффективного материала.
Подробнее.. 
URL записи
Тэги: arquitectura, james, mau, архитектура, декор, дизайн, интерьер, испания, колумбия, контейнер, чили
Nicholas Roman Catholic Church (House of Organ and Chamber Music) in Kiev 2012-03-26 01:51:00
 + развернуть текст сохранённая копия + развернуть текст сохранённая копия
 Nicholas Church is the Roman Catholic Church of St. Nicholas, which has been used as the house of organ and chamber music since 1980. The building of the church began in 1899 and there were used many innovative technologies. For example, the foundation was laid on concrete piles; there was widely used the new building material – reinforced concrete. The building of the church is constructed in Gothic style, it is decorated with steeples and towers, it has the pronounced crisp proportions and clarity of the structure. The murals and stained glass, which decorated the church, have not survived to our days. Nicholas Church is the Roman Catholic Church of St. Nicholas, which has been used as the house of organ and chamber music since 1980. The building of the church began in 1899 and there were used many innovative technologies. For example, the foundation was laid on concrete piles; there was widely used the new building material – reinforced concrete. The building of the church is constructed in Gothic style, it is decorated with steeples and towers, it has the pronounced crisp proportions and clarity of the structure. The murals and stained glass, which decorated the church, have not survived to our days.  After the repression of the clergy, the looting and the closure of the church, its sad fate during World War II, Nicholas church was completely renovated and refurbished in 1978 due to the decision to establish the Republican House of Organ and Chamber Music in Kiev. Nowadays there are held regularly divine services in the church. Along with divine service there are the concert performances of creative groups, among them: Trio “Ravisan”, Ensemble of classical music named after B. Liatoshynsky, chamber ensemble “Kiev”, Quartet in name of Mykola Lysenko, Chamber Ensemble “Kiev-Brass”. However, the building itself is not liable to return to the churches. After the repression of the clergy, the looting and the closure of the church, its sad fate during World War II, Nicholas church was completely renovated and refurbished in 1978 due to the decision to establish the Republican House of Organ and Chamber Music in Kiev. Nowadays there are held regularly divine services in the church. Along with divine service there are the concert performances of creative groups, among them: Trio “Ravisan”, Ensemble of classical music named after B. Liatoshynsky, chamber ensemble “Kiev”, Quartet in name of Mykola Lysenko, Chamber Ensemble “Kiev-Brass”. However, the building itself is not liable to return to the churches.
Тэги: architectur, europe, kiev, travel, ukraine
Donbass Arena. Donetsk stadium Euro 2012 2012-03-24 05:26:00
 + развернуть текст сохранённая копия + развернуть текст сохранённая копия
 The total capacity of the stadium: 51 504 seats
2 799 seats for VIP-guests
196 places for disabled persons
1 159 seats for media representatives
45 commentary booths (3 seats in each) HistoryThe new stadium with 50 000 seats in the center of Donetsk - the first in Eastern Europe, designed and built according to the highest standards of UEFA. After receiving the accreditation of UEFA, the arena will go down in history as the first stadium of "Elite" Class in Eastern Europe. Among the eight arenas in Ukraine and Poland, which are preparing to take the final of European Championship 2012, "Donbass Arena" was first commissioned in August of 2009.
Construction of the arena lasted three years (2006 - 2009). Architectural features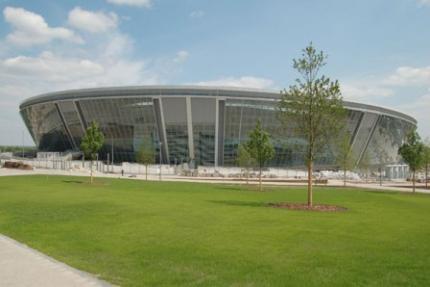 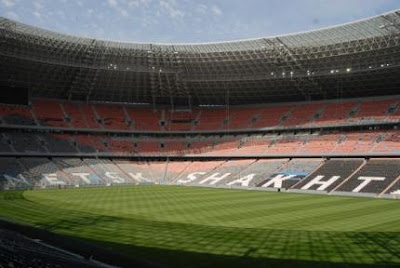 "Donbass Arena" is located within the park zone of Kiev district in Donetsk.
Sophisticated design of the stadium, which differs from other stadiums with its oval shape and glass facade, was designed by “ArupSport” Company, which created arenas of clubs Manchester City (England), Espanyol (Spain) and Bayern Munich («Allianz Arena», Germany ). Due to its unusual design decision Donetsk arena is shaped like a "flying saucer". The main feature of the stadium is the oval shape, and completely glazed facade. The roof of the arena is tilted in the direction from north to south, repeating the slope of the landscape, increasing the natural light and ventilation field. The exterior lighting of the facade allows the stadium shine at night like a diamond.
In addition to UEFA demands to modern stadiums, which correspond the unwritten rule of the three «S»: safety, security, service, customers of the building of "Donbass Arena" added another rule «S» - special atmosphere, setting a new level of comfort and service to viewers. This feeling arises from the absolute visibility of the football field from any point of spectator tribunes.
Technological innovations are also unique. First, the screens on the southern and northern tribunes, the area of each of them is almost 100 square meters - the largest screens in Europe at football stadiums. Secondly, the infrared heating system of the tribunes, which can increase the temperature in a bowl of the stadium at 12-14 degrees, compared with the temperature outside of the bowl, which will provide greater comfort attending games in cold weather. Donbass Arena is proud of the natural football field of high quality. One of its features is that beneath the surface of the lawn there is a system of drainage, irrigation, heating and flora.
According to the plan of the stadium, in non-gaming days in the boxes and premises of arena there are provided to carry out mass shows and business events. Events occurring on the field, are simultaneously broadcast two LED screens with area of 92 square meters.
The stadium suits as the arena for the finals of the Champions League and European League.
The Customer of the building - the owner of the stadium of FC Shakhtar
General designer - Company “ArupSport”
General Contractor - ENKA Construction
Commissioning - August 29, 2009
Тэги: architectur, donetsk, travel, ukraine
Главная / Главные темы / Тэг «architektura»
|
Взлеты Топ 5
Падения Топ 5
|